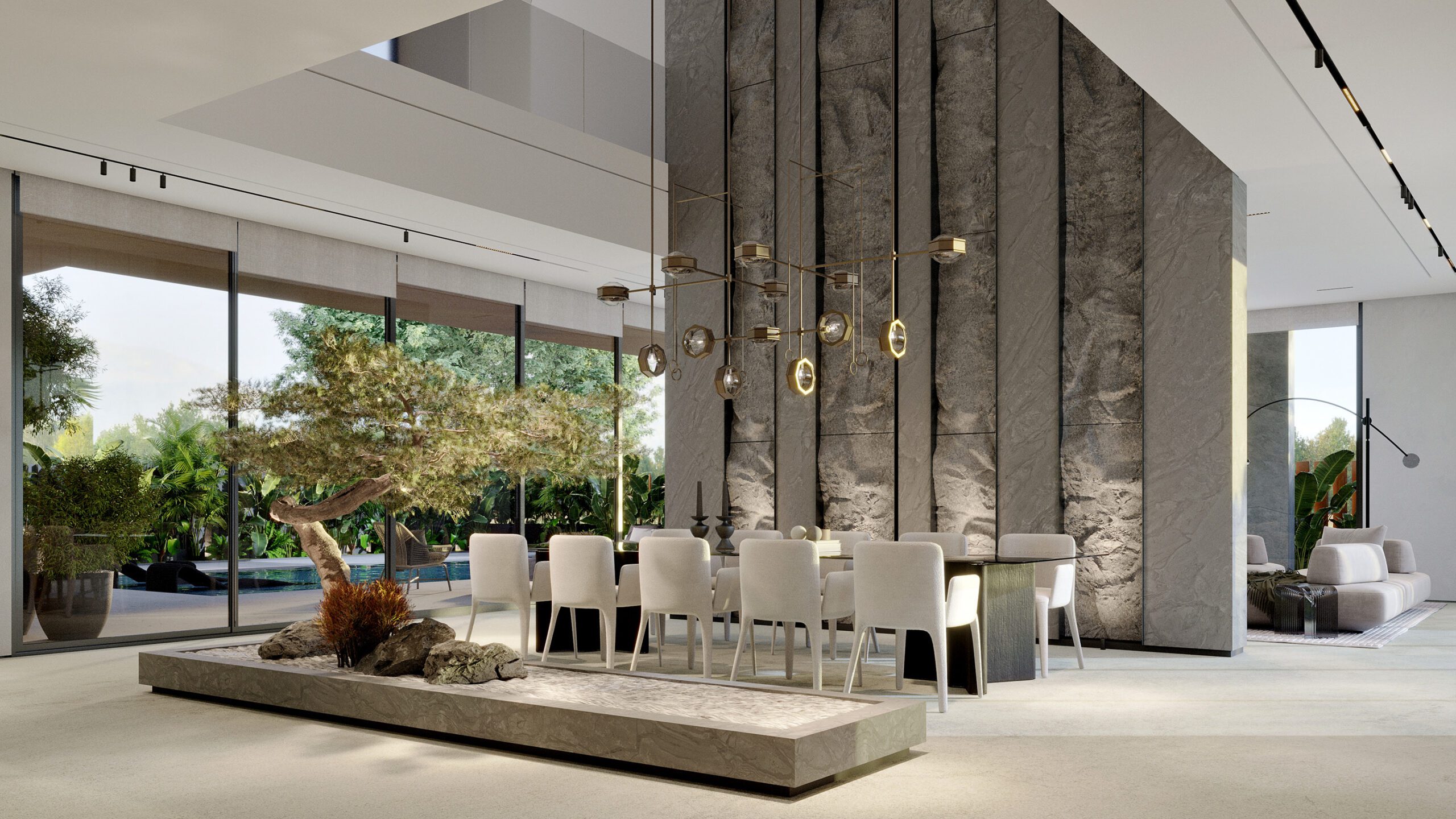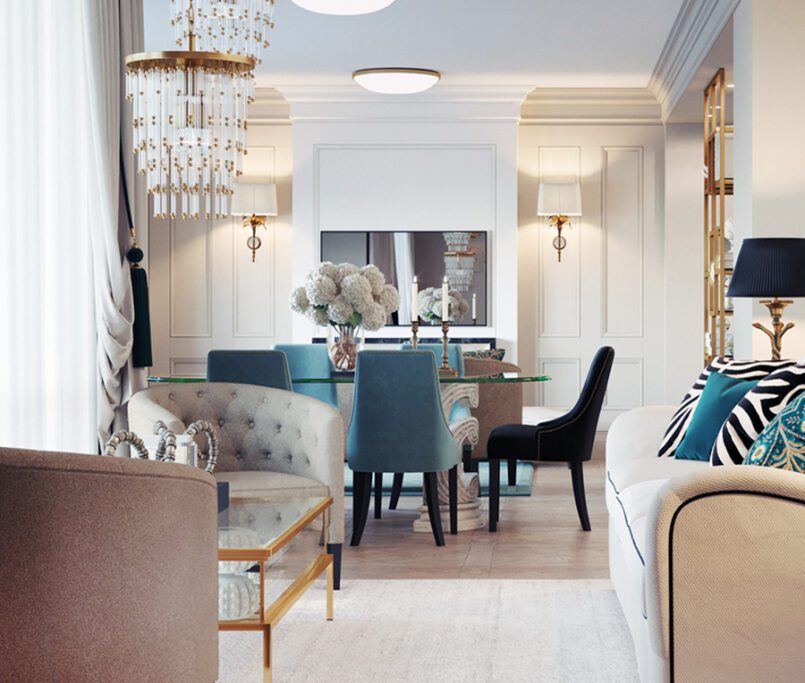It has the power to transform a space from ordinary to extraordinary, and create an environment that is both functional and aesthetically pleasing.
However, visualizing the final result can be a challenge, especially when working with clients who struggle to imagine how a space will look once it’s completed.
This is where 3D interior visualization services come into play, allowing designers to create a realistic 3D model of a space and provide clients with a visual representation of their vision.
Explanation of 3D interior visualization services:
In 3D interior visualization services, designers create a digital model of interior space and then render it into a realistic 3D image or video.
These services use specialized software and advanced techniques to create a detailed and accurate representation of the space, including the layout, lighting, furniture, decor, and materials.
This allows designers and clients to visualize the final result before any actual construction or renovation occurs.
How they differ from traditional 2D design methods:
3D interior visualization services differ from traditional 2D design methods in that they provide a more immersive and realistic representation of the space. With 2D designs, it can be difficult to accurately convey the depth and scale of space, as well as the nuances of lighting and materials. With 3D visualization services, designers can create a detailed and accurate representation of the space that includes realistic lighting, textures, and materials. This allows clients to see exactly how the finished space will look and feel, and to make informed decisions about the design before construction begins.
Benefits of using 3D visualization services for interior design projects:
Using 3D visualization services for interior design projects offers a range of benefits, including:
Enhanced Visualization
3D visualization services enable designers and clients to see a highly realistic and detailed representation of the final design. This allows for more accurate visualization of the space and a better understanding of how different elements will work together.

Increased Collaboration
3D visualization services provide an opportunity for increased collaboration between designers and clients. Clients can see the proposed design in detail and provide feedback or request changes, which can be implemented quickly and easily.
Time and Cost Savings
Using 3D visualization services can save time and costs in the design process. By visualizing the final design early in the process, it is easier to identify any potential issues or changes that need to be made. This can prevent costly revisions or mistakes during the construction phase.
Marketing and Sales
Designers can also use 3D visualization services for marketing and sales purposes by showcasing their portfolio through realistic visualizations, and helping clients visualize the potential of a space.
Competitive Edge
Using 3D visualization services can give a designer a competitive edge in the industry. Clients are increasingly looking for designers who use the latest technology and techniques to provide the best possible service.
In summary, using 3D visualization services for interior design projects offers a range of benefits, including enhanced visualization, increased collaboration, time and cost savings, marketing and sales opportunities, and a competitive edge in the industry.
How 3D Interior Visualization Services are Used:
Designers and clients alike use 3D interior visualization services in a variety of ways. Some of the most common uses include:
Design Planning
Designers use 3D visualization services in the initial planning phase of an interior design project. They allow designers to experiment with different layouts, furniture, and decor choices in a virtual space, and make changes to the design as needed before finalizing the plan.
Client Presentations
Designers use 3D visualization services to present the final design to clients. These realistic visualizations enable clients to better understand the designer’s vision and provide feedback or request changes if necessary.
Marketing Materials
Designers can use 3D visualization services to create marketing materials, such as portfolios or websites, that showcase their work through realistic visualizations. These visualizations allow potential clients to see the designer’s work in a realistic and detailed way, which can help to attract new business.
Collaboration with Contractors
Designers use 3D visualization services to collaborate with contractors and builders during the construction phase of a project. These visualizations enable the contractor to better understand the designer’s vision and ensure that the final product matches the original plan.
Design Reviews and Revisions
Designers can use 3D visualization services to review and revise the design during the construction phase. This enables designers to make changes or adjustments to the design if necessary, without the need for costly and time-consuming revisions to the physical space.

How 3D interior visualization services are used in the interior design industry:
The interior design industry uses 3D interior visualization services in numerous ways. Here are a few:
Real Estate Development
In the real estate development industry, designers use 3D interior visualization services to create realistic renderings of pre-construction properties. These visualizations can showcase the potential of the space to potential buyers and help designers make informed decisions about the final design.
Commercial Design
In commercial design, designers use 3D visualization services to create realistic representations of office spaces, restaurants, and other commercial properties. They can experiment with different layouts, furniture choices, and decor styles using these visualizations, and also showcase the final design to clients.
Residential Design
In residential design, 3D interior visualization services are used to create realistic representations of homes and apartments. These visualizations can be used to experiment with different layouts and furniture choices, and can also be used to showcase the final design to clients.
Virtual Reality
Designers can also use 3D interior visualization services to create virtual reality experiences of interior spaces, enabling clients to virtually “walk through” a space before it is built. This provides a highly immersive and realistic experience.
Furniture and Decor Retail
Furniture and decor retailers can use 3D interior visualization services to showcase their products in a realistic and detailed way. Designers can use these visualizations to create marketing materials, and customers can also use them to see how a particular piece of furniture or decor item might look in their own space.
Conclusion:
3D interior visualization services have revolutionized the way designers and clients approach interior design projects. By providing a realistic and detailed visual representation of a space, designers can collaborate more effectively with clients and ensure that the end result meets their expectations. With the best 3D visualization interior company, designers can bring their vision to life and create stunning interior spaces that are both functional and beautiful. Now you should clear about Why 3D Visualization Services are Vital for the Success of Interior Design Projects?






