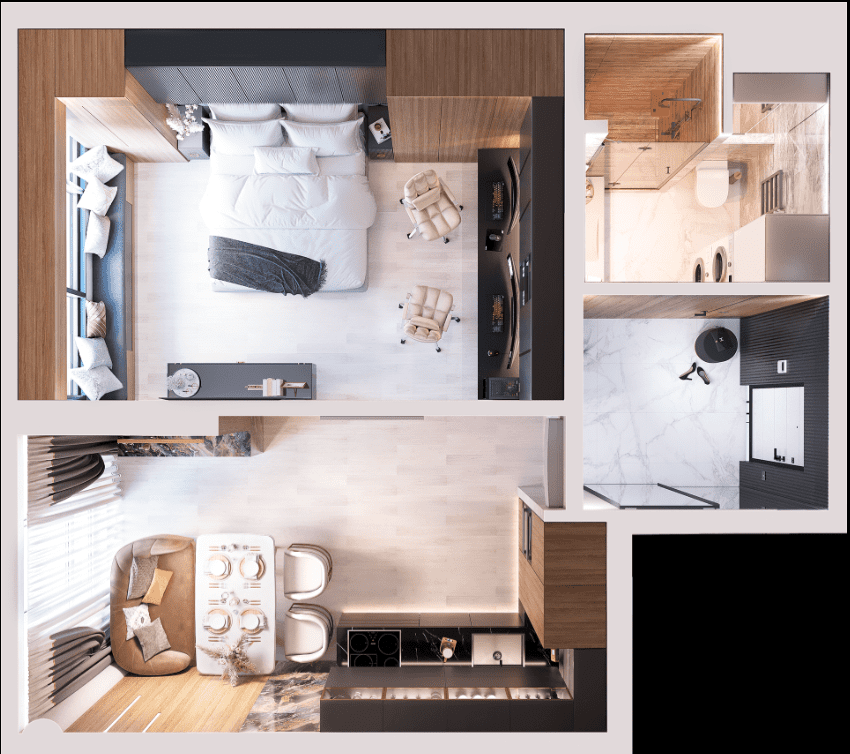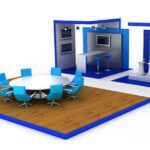I. Introduction
Explanation of photorealistic 3D renderings
Photorealistic 3D renderings for interior design are digital images that replicate the real world with high accuracy and detail. They are created using 3D rendering software, which simulates the behavior of light, materials, and textures to produce realistic images of objects and spaces. In the context of interior design, photorealistic 3D renderings are an essential tool for visualizing and communicating design concepts, as they provide a realistic representation of the final product before it is built.
Importance of 3D rendering in interior design projects
3D rendering plays a critical role in interior design projects, from conceptualization to execution. By creating detailed 3D models of spaces and objects, designers can better understand how their designs will look and feel in real life. This helps to identify potential design issues, make informed design decisions, and create a more accurate representation of the final product. Additionally, 3D renderings are an effective tool for client presentations, as they provide clients with a realistic view of the design, which can improve their understanding and engagement with the project.
This article will explore the benefits of using photorealistic 3D renderings in interior design projects. We will examine the ways in which 3D rendering can improve design visualization, accuracy, and precision. We will also explore how 3D rendering can save time and reduce costs in the design process, as well as enhance marketing and client engagement. Finally, we will discuss the latest advances in 3D rendering technology and the future of 3D rendering in the industry.
II. Improved Design Visualization
Benefits of photorealistic 3D renderings for design visualization
Photorealistic 3D renderings provide an accurate and realistic representation of the final design, which helps designers and clients visualize the space or object in detail. 3D rendering allows designers to experiment with different materials, lighting, and color schemes, and make changes easily before the final design is executed. This improves the overall design visualization and allows designers to create a more refined and detailed design.
Comparison with traditional 2D design methods
Traditional 2D design methods, such as hand-drawn sketches or 2D computer-aided design (CAD), do not provide the same level of detail and accuracy as photorealistic 3D renderings. 2D designs may not accurately represent the scale or proportion of the space or object, making it difficult for clients to understand the final design. By contrast, 3D renderings allow designers to create a more accurate and detailed representation of the final product, which improves client understanding and engagement with the project.
Advantages of 3D renderings for design presentations
3D renderings are an effective tool for client presentations, as they provide a realistic view of the final design that clients can easily understand. This helps to improve client engagement and reduce the potential for misunderstandings or miscommunications during the design process. 3D renderings also allow designers to experiment with different design options and make changes quickly and easily, which can improve the overall design quality and client satisfaction.
III. Increased Design Accuracy and Precision
Improved accuracy in design decision-making
Photorealistic 3D renderings provide a highly accurate representation of the design, allowing for more informed decision-making.
The level of detail and realism provided by 3D rendering helps designers to better visualize their designs and make more accurate decisions about materials, colors, and lighting.
With 3D rendering, designers can easily make changes to the design and see the results in real time, allowing for more precise decision-making.
Identification and prevention of potential design issues
Photorealistic 3D renderings allow designers to identify potential design issues early in the process, before construction begins.
This early detection of issues can save time and money by avoiding costly mistakes during construction.
3D rendering also helps designers to better communicate potential issues to clients and stakeholders, leading to more informed decision-making.
Enhanced collaboration with clients and stakeholders
Photorealistic 3D renderings provide clients and stakeholders with a clear and detailed visualization of the design, allowing for better communication and collaboration.
With 3D rendering, clients can easily provide feedback and make changes to the design in real time, leading to a more collaborative and iterative design process.
Enhanced collaboration and communication with clients and stakeholders leads to increased satisfaction and trust in the design process.
IV-Time-Saving and Cost-Effective
Reduction in design revisions and project delays:
Photorealistic 3D renderings help identify potential design issues early on in the design process, reducing the number of revisions needed and preventing project delays. This leads to a more efficient and streamlined design process.
Cost savings in materials and labor:
With the use of 3D renderings, designers and clients can visualize the final product before construction, allowing for more accurate material and labor estimates. This can result in cost savings for the project overall.
V-Enhanced workflow and project management:
Use of 3D renderings in marketing and advertising:
The use of photorealistic 3D renderings can improve project management by providing a clear and accurate visual representation of the design. This allows for better communication and collaboration among team members and stakeholders, leading to a more efficient workflow.
Use of 3D renderings in marketing and advertising:
Photorealistic 3D renderings can be used in marketing and advertising materials such as brochures, websites, and social media posts to showcase the design in a visually appealing way. This can help attract potential clients and investors to the project.
Improved client engagement and understanding of design concepts:
3D renderings provide a clear and detailed representation of the design, allowing clients to better understand the proposed project. This can lead to increased engagement and collaboration between the designer and the client, resulting in a more successful project overall.

Increased satisfaction and trust in design projects:
When clients are presented with high-quality, photorealistic 3D renderings of the proposed design, they are more likely to be satisfied with the final outcome. This can result in increased trust in the designer and lead to future business opportunities through positive word-of-mouth referrals.
VI. Advanced Visualization Techniques
Emerging technologies in 3D visualization:
Explanation of new and innovative techniques being used in 3D rendering and visualization, such as virtual reality and augmented reality.
Overview of the benefits of using these emerging technologies in interior design projects.
Use of photorealistic renderings for enhanced visual impact:
Explanation of photorealistic rendering techniques and how they are used to create highly realistic images.
Discussion of the advantages of using photorealistic renderings in interior design projects, including improved client communication and enhanced marketing materials.
Industry standards for 3D visualization and digital modeling:
- Accuracy and precision in modeling to ensure the final product reflects the intended design.
- Realistic texturing and lighting to bring the model to life and create a sense of depth and realism.
- Attention to detail in creating complex geometries and surfaces to ensure the model looks and behaves as intended.
- Use of advanced software tools and techniques to create high-quality renderings that accurately represent the model.
- Knowledge of different file formats and software compatibility to ensure seamless integration with other systems.
- Efficient workflow management to ensure projects are completed on time and within budget.
- Ability to create interactive and immersive experiences for users through techniques such as 360-degree product views and virtual reality.
- Adaptability to evolving technologies and techniques in the field to stay up-to-date with the latest trends and best practices.
- Strong communication and collaboration skills to work effectively with clients, designers, and other stakeholders throughout the project lifecycle.
- A commitment to quality and client satisfaction to ensure the final product meets or exceeds expectations.
In conclusion, photorealistic 3D renderings provide numerous benefits for interior design projects. They offer improved design visualization, increased accuracy and precision, cost-effectiveness, enhanced marketing and client engagement, and the use of advanced visualization techniques. With the ability to create realistic representations of spaces, designers can better communicate their vision to clients and stakeholders, leading to increased satisfaction and trust in the design process. As technology continues to advance, the future of photorealistic 3D rendering in the industry looks bright, and designers should strongly consider utilizing these techniques to take their projects to the next level.






