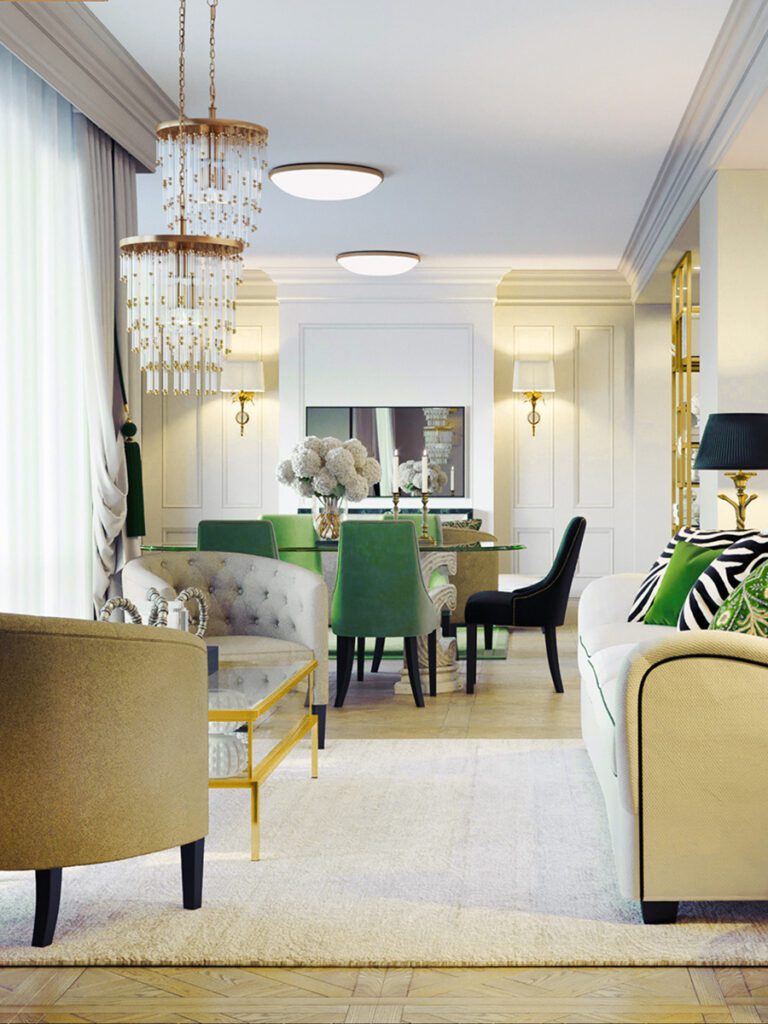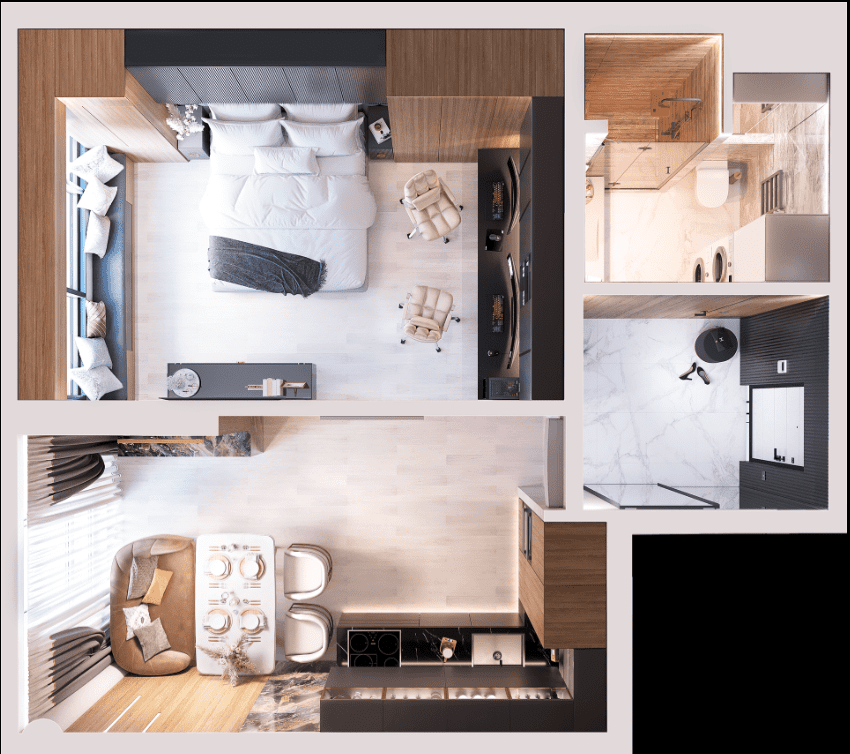3D Interior Visualization for Furniture Designs
Transform your furniture designs into stunning reality with our realistic 3D interior visualization services. Discover the future of furniture design now!
3D Interior Visualization: Bringing Your Imagination to Life
Do your clients need help understanding floor plans and construction drawings? By enhancing interiors with our high-quality visualizations, we turn your technical offer into emotional living feelings. Impreshow provides top-quality 3D interior visualization services for clients in United States, Australia, Europe, and Canada.
If you want to create realistic 3D renders of your interior design projects, Impreshow is the right place. We specialize in 3D visualization focusing on architecture, so we can help you bring your ideas to life. We’ll work closely with you to ensure your projects are realized according to your vision, and each interior 3D rendering we provide will be unique. Our professionals pay special attention to the quality of the final visuals, compliance with project deadlines, and overall project management.
If you need help creating realistic 3D renders for your interior design projects, Impreshow can assist you. Whether you need help with the 3D rendering process or want to create an impressive presentation for a client, we can be your partner.


Interior Visualization Important Factors that Win Hearts
When we create an 3D Interior visualization, we keep in mind the client’s needs and wants. What are they looking for? What kind of feeling do they want to evoke with the space? Is it a formal space or a more relaxed environment? Another important thing we keep in mind is the functionality of the space. How will people be using it? What kind of furniture and fixtures will be in the space?
These are all important factors to consider when we create the visualization, as we want to make sure that the space is functional and aesthetically pleasing. We decide what kind of colors and materials we will use? How will we arrange the furniture? These are all important factors we consider when creating your interior visualization.
3D Interior Visualization as an integral part of our modern life
In today’s world, 3D interior visualization services have become an essential tool for designers, architects, builders, real estate professionals, and online retailers. By using advanced rendering technology, interior visualization services can create realistic and immersive digital environments that allow you to showcase your designs or products in stunning detail. Room visualization services provide architects and designers with the ability to create accurate and detailed representations of their projects, while home visualization services help builders and property developers to market their properties and attract potential buyers. Interior renderings, room renderings, and home renderings allow you to create stunning visuals that showcase your designs or products in the best possible light.
Interior visualization for real estate and room visualization for property developers provide an effective way to showcase properties to potential buyers. Interior visualization for online stores and room visualization for e-commerce offer a cost-effective and convenient way to display products, giving customers the ability to see how they will look in their space before making a purchase. With home visualization for virtual showrooms, you can create immersive digital experiences that allow customers to visualize your products in a variety of settings. Overall, 3D interior visualization is an integral part of our modern life, offering endless possibilities for designers, architects, builders, and retailers alike.
How 3D Interior Visualization and 3D Interior Renderings are Interlinked?
3D Interior Visualization and 3D Interior Rendering are two important aspects of the interior design process. While they are often used interchangeably, there are subtle differences between them that can impact a space’s final design. 3D Interior Visualization is creating a three-dimensional image of a space. This can be done using a variety of software programs, but the most common is CAD (computer-aided design).
3D Interior Rendering is the process of creating a realistic three-dimensional image of a space. This is done by taking the data from a 3D model and adding lighting, textures, and other effects to create a realistic image. This type of rendering is often used to create images that will be used in marketing materials or to show potential clients what a space will look like once it is completed. While 3D Interior Visualization and 3D Interior Rendering are important parts of the interior design process, they serve different purposes. Visualization is used to create a three-dimensional model of a space, while rendering is used to create a realistic image of a space.


