3D Floor Plan
- Home
- 3D Floor Plan
3D FLOOR PLAN
Step into the world of unparalleled 3D Floor Plan Visualization with our cutting-edge services!
3D Floor Plan Visualization services
Crafted by a team of experts, our 3D Floor Plans exemplify top-tier craftsmanship and attention to detail.

Immerse Yourself in Reality
Step into a world beyond conventional floor plans – our 3D floor plans bring properties to life with unparalleled realism. This experience helps viewers understand the layout and flow but also allows them to envision themselves in the space, making it easier to decide if it meets their unique requirements.
Uncover Your Surroundings
Dive into a new dimension of clarity with our three-dimensional floor plans. Gain an instant grasp of room sizes and configurations, while the visual showcase of interior elements sparks inspiration. Unleash the power of perspective, empowering viewers to see the full potential of the property in vivid detail.
Elevate Your Presence
Capture attention and hold it with our attention-grabbing 3D floor plans. Go beyond the ordinary and create a distinctive visual language for your listings. Our use of advanced CGI ensures your properties stand out, leaving a lasting impression on prospects and setting you apart in a crowded market.
Unleash the Power of 3D Floor Plans
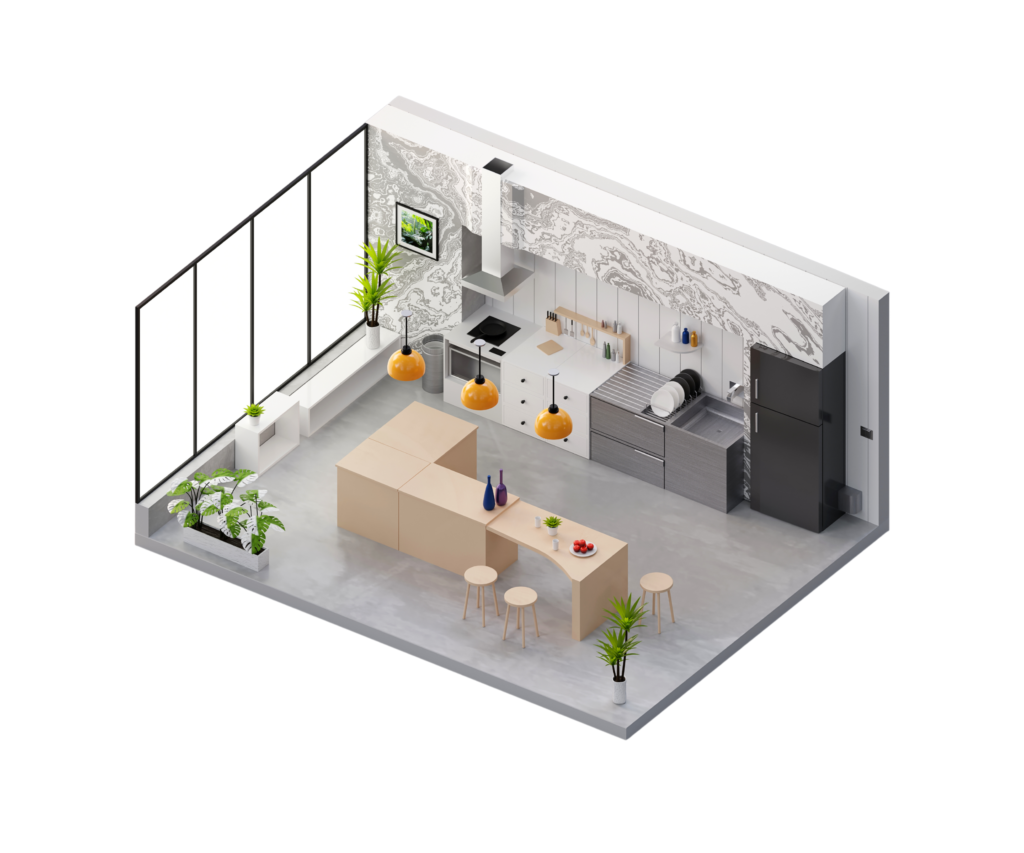

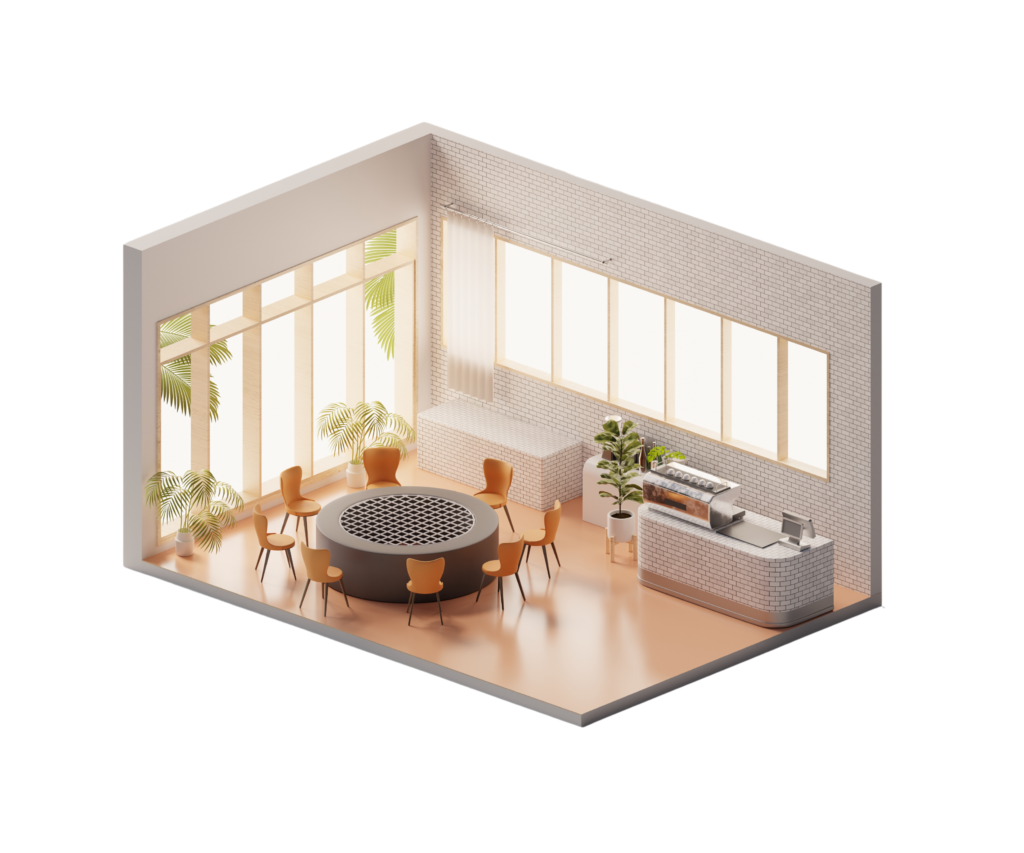
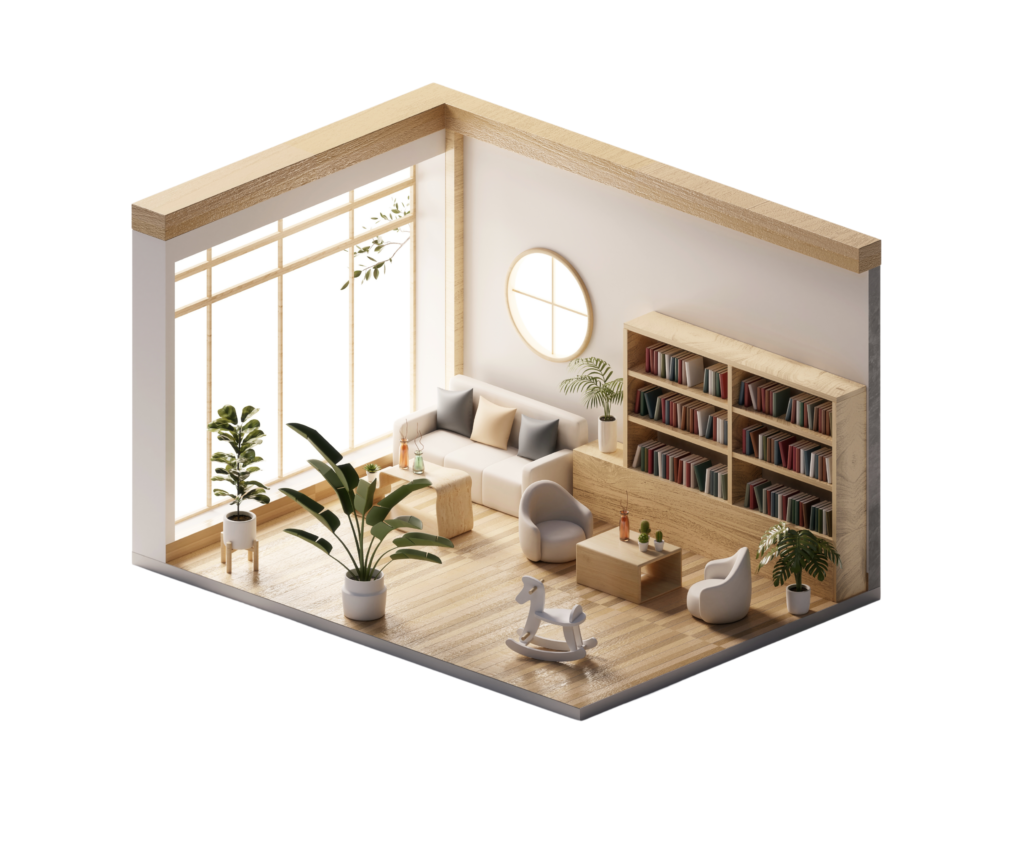
Compelling 3D Floor Plans that will Seal the Deal
We’ll produce dynamic 3D floor plans that not only communicate your vision but also provide your clients with a vivid preview of their future space, making your sales pitch truly impactful.
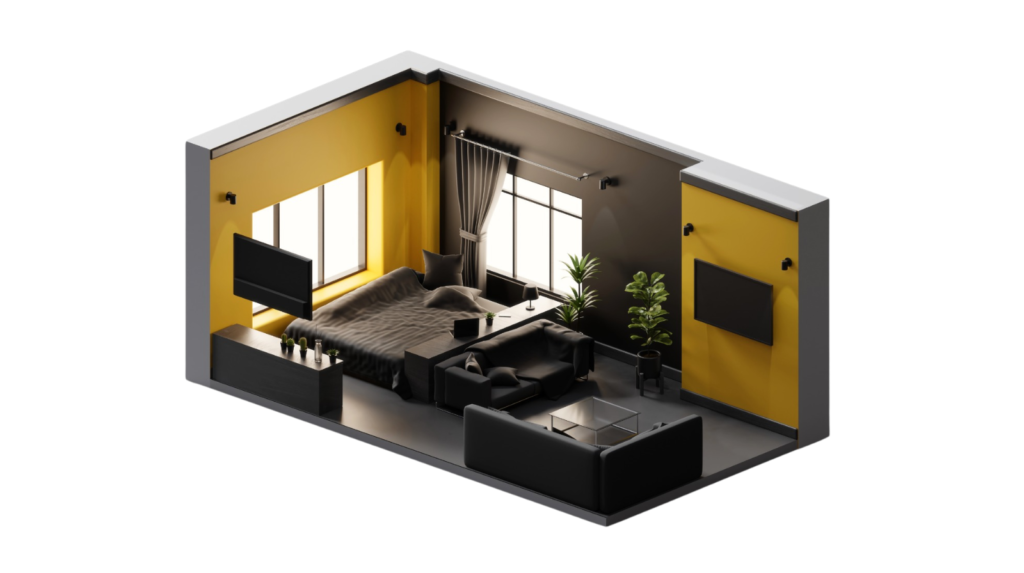
3D Floor Plan of Studio Apartment
Journey through compact luxury with our 3D floor plans showcasing studio apartments, revealing innovative designs that maximize every inch of living space.
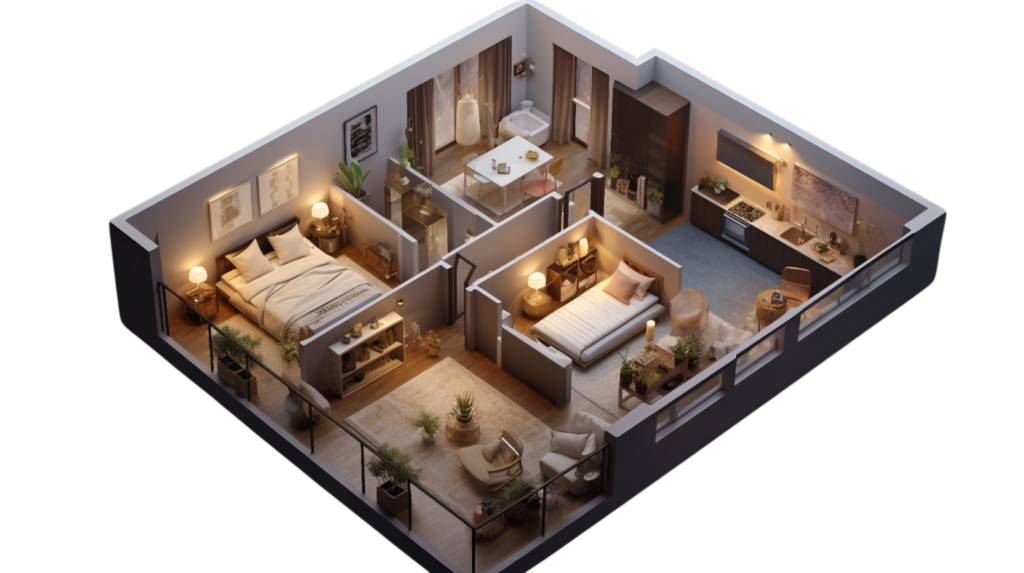
3D Floor Plan of 2-Bed Apartment
Explore the warmth and functionality of family living with our 3D floor plans dedicated to two-bedroom apartments.
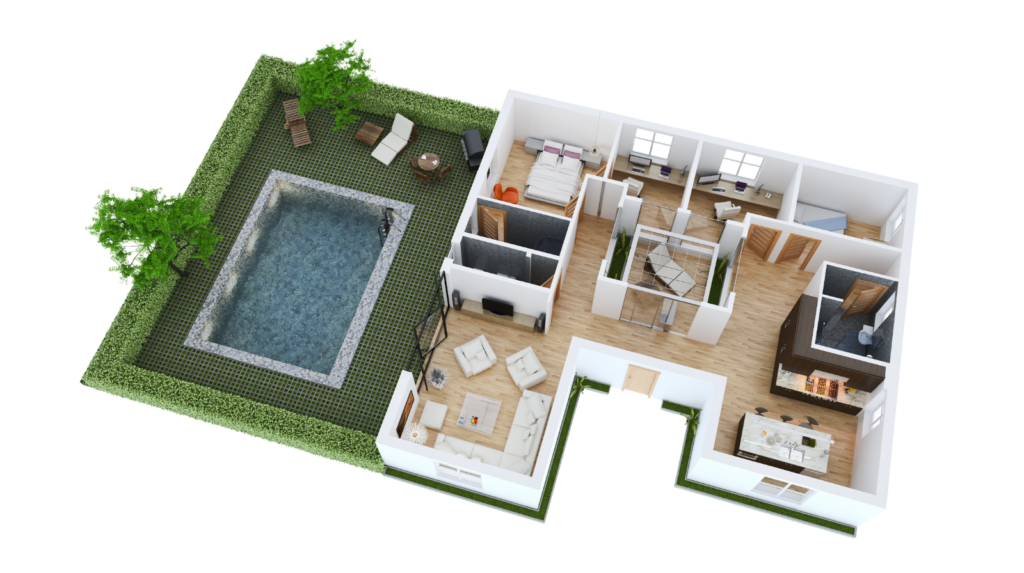
3D Floor Plan Top View with Exterior Details
Elevate your design presentation with our top-view 3D floor plans featuring exterior details, offering a comprehensive view of both interior layouts and surrounding landscapes.
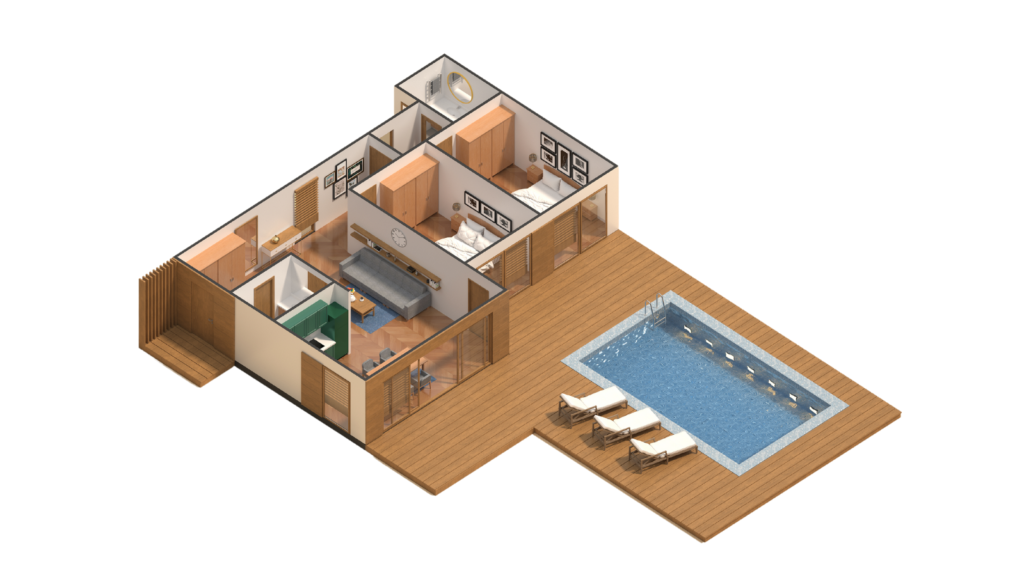
3D Floor Plan Top View Without Background
Features to Improve Your 3D Floor Plan Designs

360° Design Control
Navigate your dream space by effortlessly rotating your 3D floor plans with a simple click, ensuring every angle is perfect for your vision.

Zoom In or Out Magic
Zoom in to highlight intricate details or zoom out for a comprehensive view of the entire floor plan.

Save favorite view points
Save and revisit your favorite views to keep your design consistent. It’s like having a personal window to see the future of your space.
Contact Us
Reach out to us – your questions, ideas, and collaboration dreams are just a message away.


